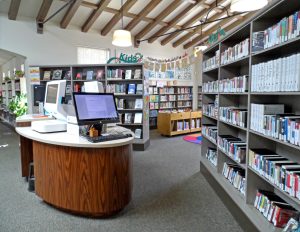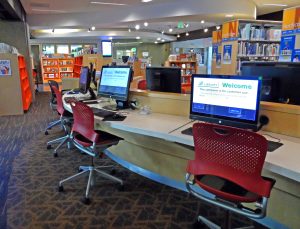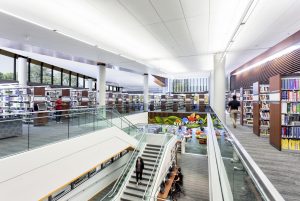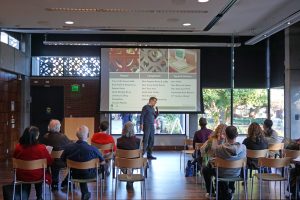Our History
Discover more about Palo Alto's first city librarian from 1899 and our Carnegie library beginnings. Read the eBook here or borrow a copy from our collection.
Branch History
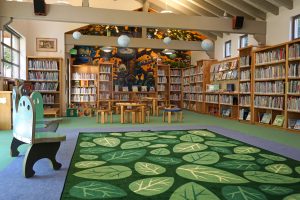 The Children's Library, the oldest free standing children's library in the country, was designed by noted local architects Birge and David Clark and built in the Spanish Colonial Revival style. The original building was built and furnished through a donation from Lucie Stern in honor of her daughter, Ruth.
The Children's Library, the oldest free standing children's library in the country, was designed by noted local architects Birge and David Clark and built in the Spanish Colonial Revival style. The original building was built and furnished through a donation from Lucie Stern in honor of her daughter, Ruth.
Featuring a hand-molded Mission tile roof, a charming fireplace tiled with scenes from fairy tales, child-sized furnishings, and a brick-wall enclosed Secret Garden reminiscent of the one in Frances Burnett's story of the same name; the library has been a family destination for generations. Lucie Stern was affectionately known as the "Fairy Godmother of Palo Alto". Because of Aunt Lucie's generosity, establishments like the Children's Library, Children's Theater, Junior Museum, Community Center, Rinconada Pool, and several others were made possible.
In December 2005, the first major renovation in 65 years began on this historic building, and the doors re-opened on September 29, 2007. The updated Children's Library is not only charming and respectful of its heritage, but strives to be a vibrant learning and entertainment center for children.
Two new wings have been built that add nearly 2500 square feet for programming and collections. You will find delightful artwork, fun furnishings, comfortable seating, up-to-date computer access, a state-of-the-art heating and cooling system, and an expanded collection of books and media. The new Tree Top Room, opening onto the renovated Secret Garden, is a welcoming space for children's programs or for sitting quietly reading by the fountain.
In 2025, Children's Library was upgraded with an automated materials handling system installed to help circulate children's collections from Palo Alto City Libraries, totaling over 45,000 items.

